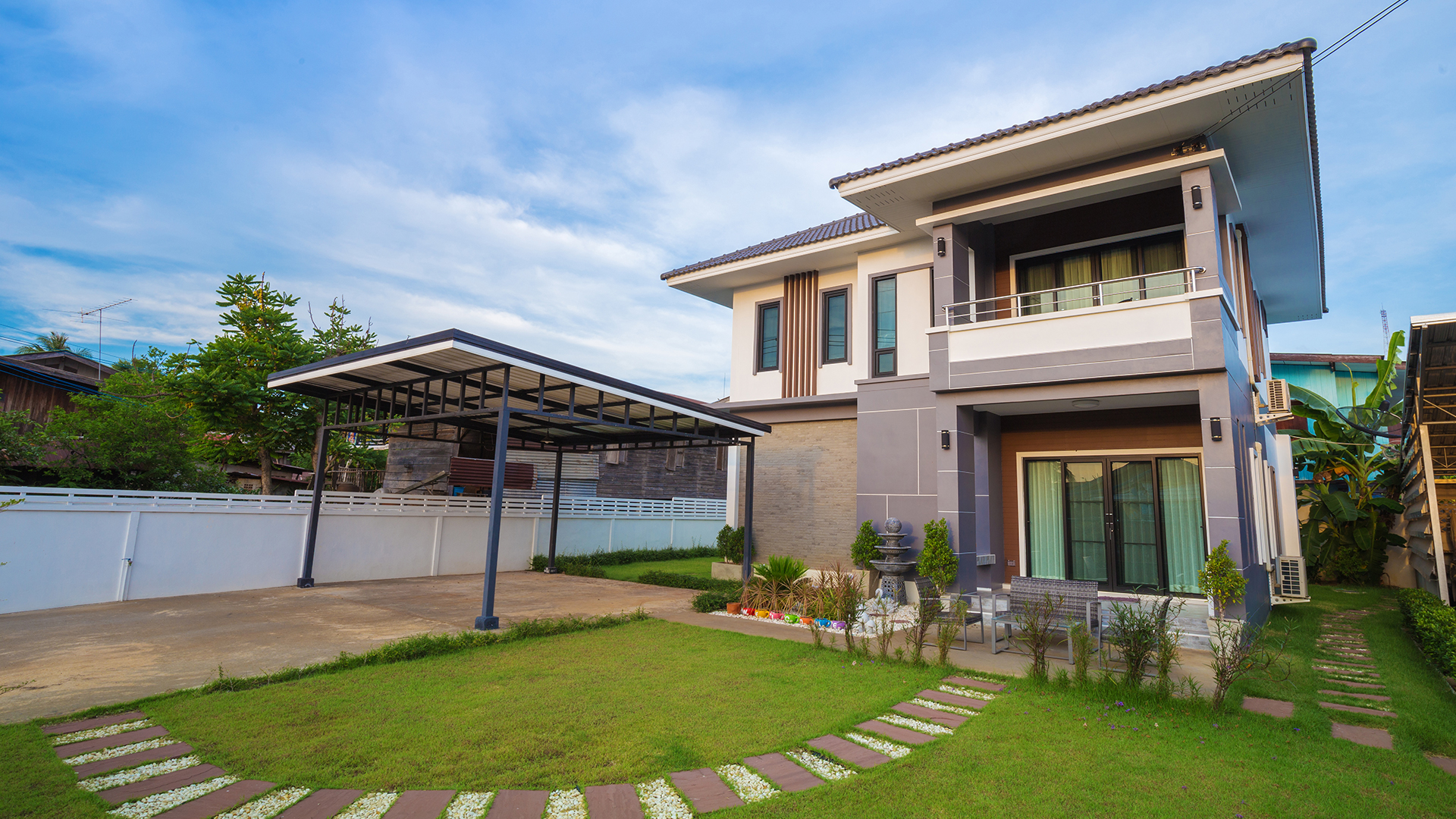Room Additions: Should You Build Your Home Up, Down, or Out?
Whether you have a growing family or are now working from home, you’ve noticed that your home is feeling a little too “cozy” and you need more space. When you decide to do a room addition, the first decision you have to make is simple but critical: where is this room going to be?
At Builder Boy, we are a licensed general contractor and full-service home remodeling company. We work with our residential customers to help them expand their home to its full potential and part of that involves deciding how to do a room addition.
In this article, we go over where you should build when looking to add onto your home.
Building Up When Doing A Room Addition (Advantages & Disadvantages)
Extending your home upwards comes with its own ups and downs. (No pun intended)
The Advantages Of Building Up
- Most affordable and fastest solution- requires less materials and labor than other options.
- You are not giving up any of your yard space.
The Disadvantages Of Building Up
- Potential building restrictions. Some areas have a maximum allotted height for homes. Even if it is allowed, building a second story may cause a disruption in your neighborhood.
- Stairs are required which will have to be built on your main level and take up existing square footage (80- 120 sq ft) on your main level. This will somewhat change the floorplan of your home.
Building Down When Doing A Room Addition (Advantages & Disadvantages)
Building down, or a basement that is below ground level, is the second most affordable option.
The Advantages Of Building Down
- Provides additional privacy for an additional bedroom or guest room.
- Acts as a safe space if you live in an area with inclement weather.
- You are not giving up any of your yard space.
The Disadvantages Of Building Down
- Not a possibility for some homes due to solid rock in the ground
- Potentially excessive excavation costs
- Potential flooding if in an area with heavy rainfall
Building Out When Doing A Room Addition (Advantages & Disadvantages)
Building out involves adding square footage to your home on the ground level. It is the most popular, and also most expensive, room addition option.
The Advantages Of Building Out
- Options for different ceiling heights or skylights
- No noise from foot traffic on the second story
- Easier to access the roof and gutters
- Safer for small children
- More practical for those with mobility issues
The Disadvantages Of Building Out
- Most expensive option
- Potential complications with maneuvering around power lines and sewer lines.
Which Option Is Best For You: Building Up, Down, Or Out?
Adding on a room can be the best thing to happen to your home. However, as always, each home improvement project is different. When planning your room addition, carefully evaluate your goals for your project along with your budget and lot specifications. Here are some simple guidelines to follow.
Building up is best for:
- Those looking for the most affordable solution.
- The least labor intensive option.
Building down is best for:
- Areas that are subject to inclement weather.
- Additional privacy.
Building out is best for:
- Those with mobility issues.
- Families with small children.
- Those with flexible financing.
Before making any decisions, be sure to look over your property guidelines. Some areas may have restrictions on home sizes or how close your home can be to the edge of your lot. In these cases, the decision may be made for you by your local building code.
When you do make a decision to move forward with your room addition, find a quality contractor that will go above and beyond to make sure the outcome of your project is everything you dreamed it would be. Take the first step to starting your project by requesting a free estimate today.



