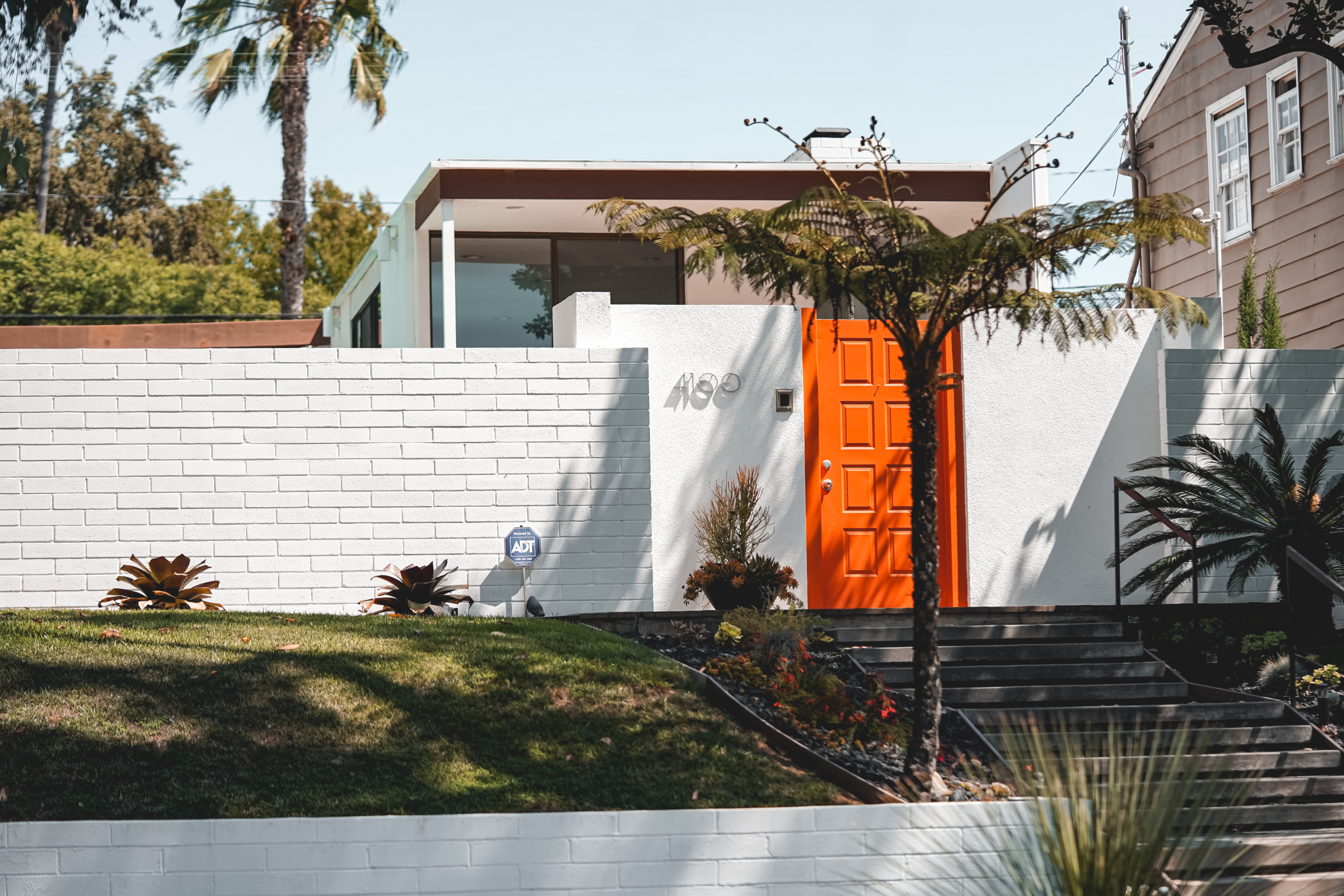Considering a room addition to your Orange County home? Exciting times lie ahead as you expand your living space and enhance your home’s value. In this comprehensive guide, we’ll delve into the crucial aspects of room additions, covering costs, permits, and timelines. Whether you’re adding a new bedroom, a home office, or a cozy nook, we’ve got you covered.
Understanding the Costs
1. Construction Costs
The first consideration on your journey to a new room is, of course, the financial aspect. Construction costs can vary based on factors such as the size of the addition, materials used, and the complexity of the design. On average, you can expect to invest between $150 to $300 per square foot.
2. Permit Fees
Navigating the bureaucratic landscape is a crucial step. Orange County has specific regulations for home additions, and obtaining the necessary permits is a must. Permit fees typically range from a few hundred to a couple of thousand dollars, depending on the nature and scale of your project.
3. Unexpected Expenses
As with any construction project, it’s wise to have a contingency budget for unforeseen expenses. This could include issues uncovered during construction or changes to the initial plan.
The Permit Process Demystified
Understanding the permitting process is vital to ensure a smooth project execution. Orange County has strict guidelines to maintain the structural integrity and aesthetic appeal of the community.
1. Initial Consultation
Begin by consulting with the local building department. They will provide insights into the specific requirements for your project.
2. Plan Submission
Prepare detailed plans of your room addition, including architectural drawings and specifications. Submit these to the building department for review.
3. Approval and Inspections
Once your plans are approved, inspections will be conducted at various stages of the construction process. This ensures compliance with building codes.
Timelines: From Blueprint to Reality
1. Design Phase
The design phase typically takes one to two months, involving consultations with architects and finalizing plans.
2. Permitting
Expect the permitting process to take around six to eight weeks. Patience is key here, as this step ensures legal compliance.
3. Construction
The construction timeline varies based on the complexity of your project. On average, it may take three to six months to see your room addition come to life.

