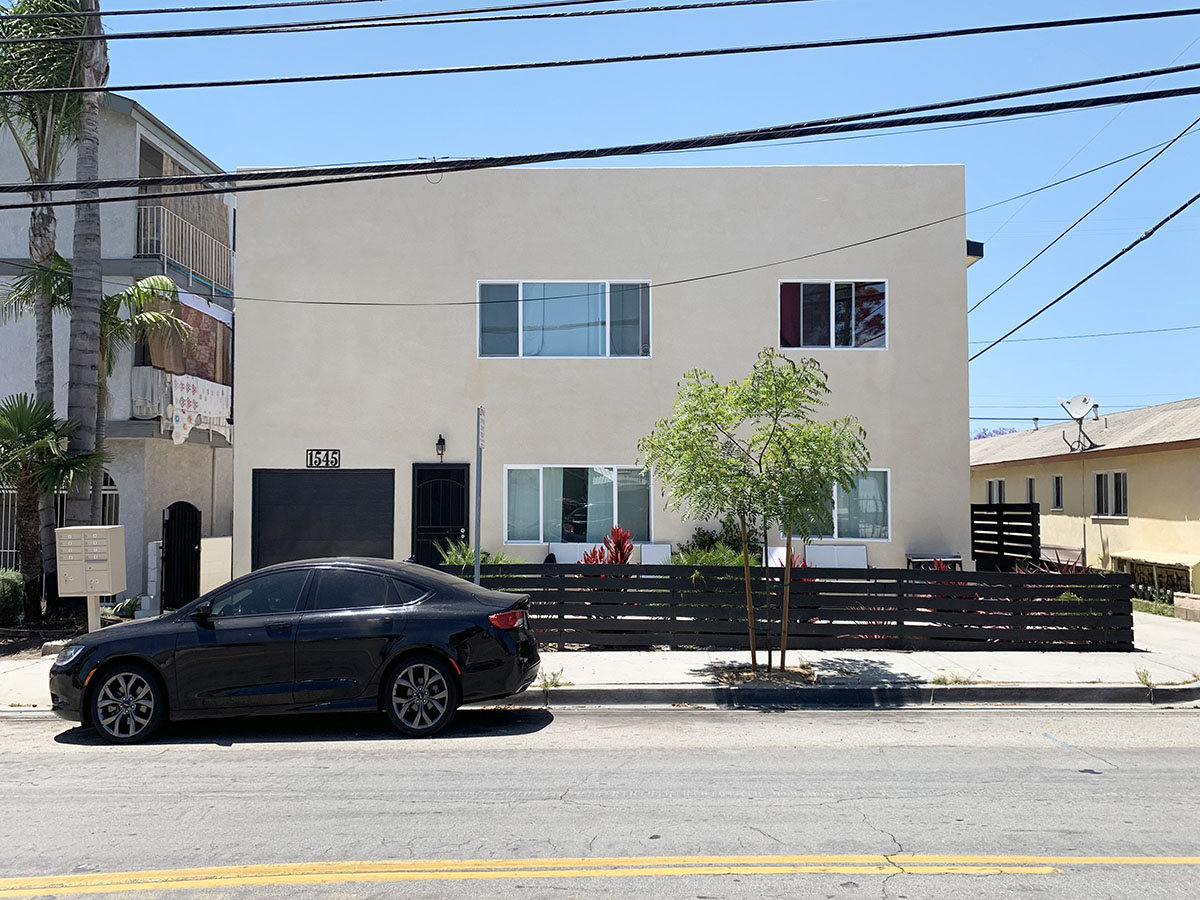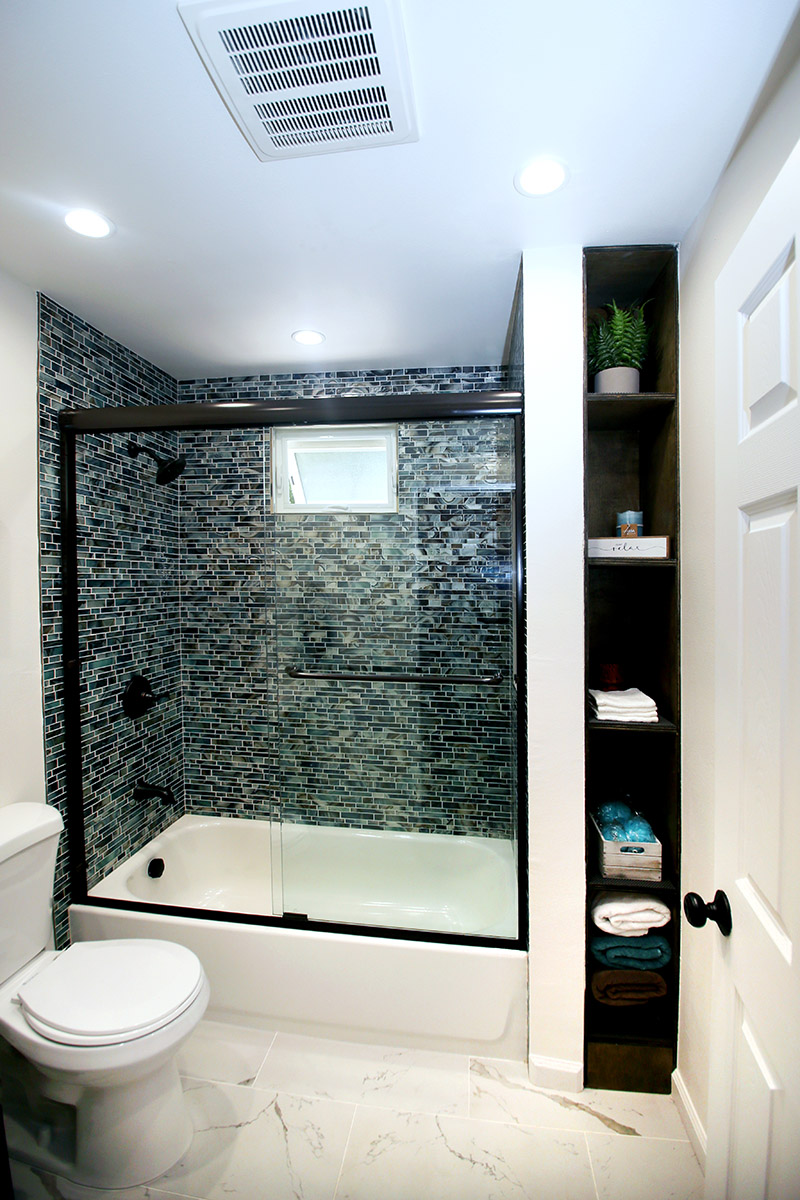Elder Home Renovation
Elder Home Renovation was brought to Builder Boy because the kitchen and bathrooms needed updating. The homeowners also wanted an open plan to entertain guests, new interior paint to brighten the space and new flooring.
Kitchen and Living Area
The lower area of the Elder home remodel needed upgrades because everything was a bit dated and in need of a refreshment. Also, the homeowners wanted an open plan where they could entertain.
The open concept was achieved by removing a wall between the kitchen and the living room. This allowed more light into the space and in consequence the kitchen wasn’t closed up when the homeowners had guests.
To brighten the kitchen a little more, the new carpentry provided by Cabinet Boy was painted white and the new island with plenty of storage was painted a vibrant blue. The kitchen also received new appliances which modernize the space more.
The floor was also changed, so the new color would complement the design of the kitchen.
Bathrooms
In the bathroom everything was updated; the project received custom made vanities from Cabinet Boy which matched the design of the rest of the house.
New tile on the floor and on the shower floor matched the bright design of the bathrooms.
For the glass shower enclosure a clear tempered glass (standard) was used to create an open feeling of the space. It not only opens up the space but it also elevates the style of the bathroom.
The finishes make this bathroom elegant, bright and ready to be admired.
 Builder Boy, LLC
Builder Boy, LLC Builder Boy, LLC
Builder Boy, LLC