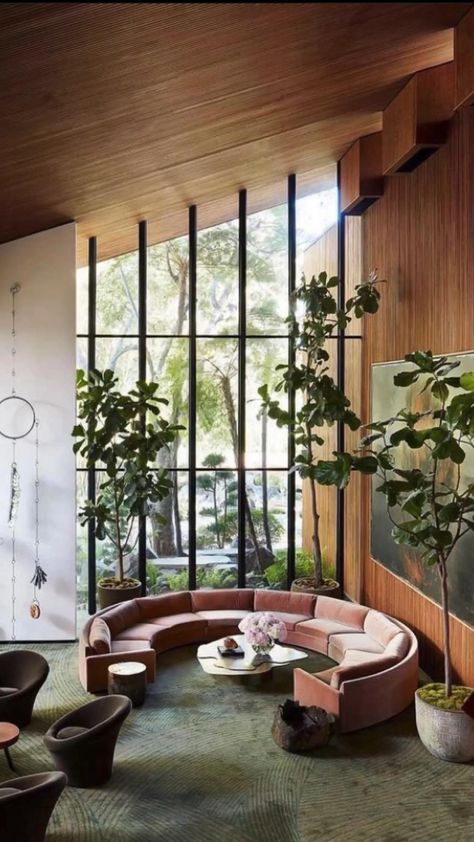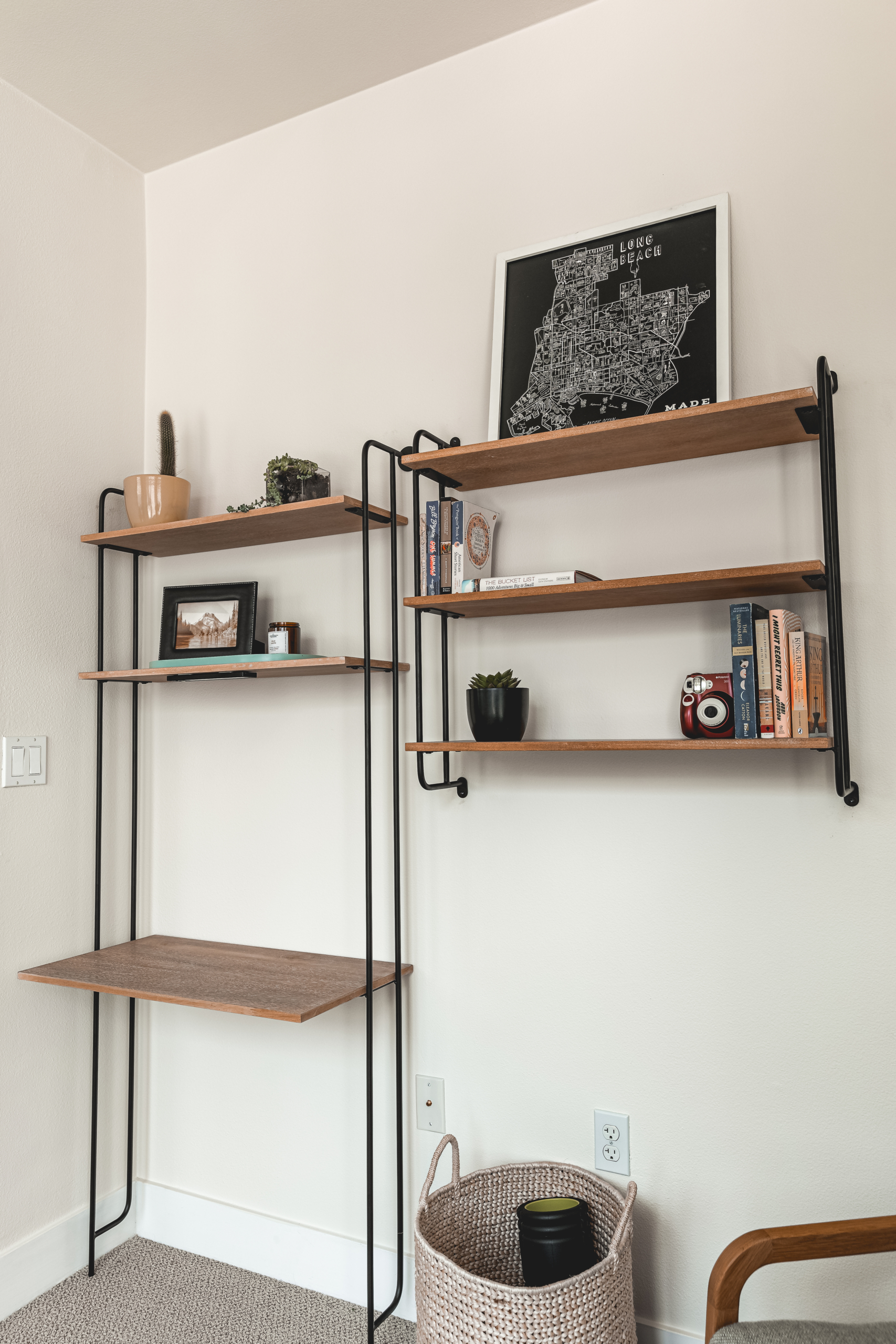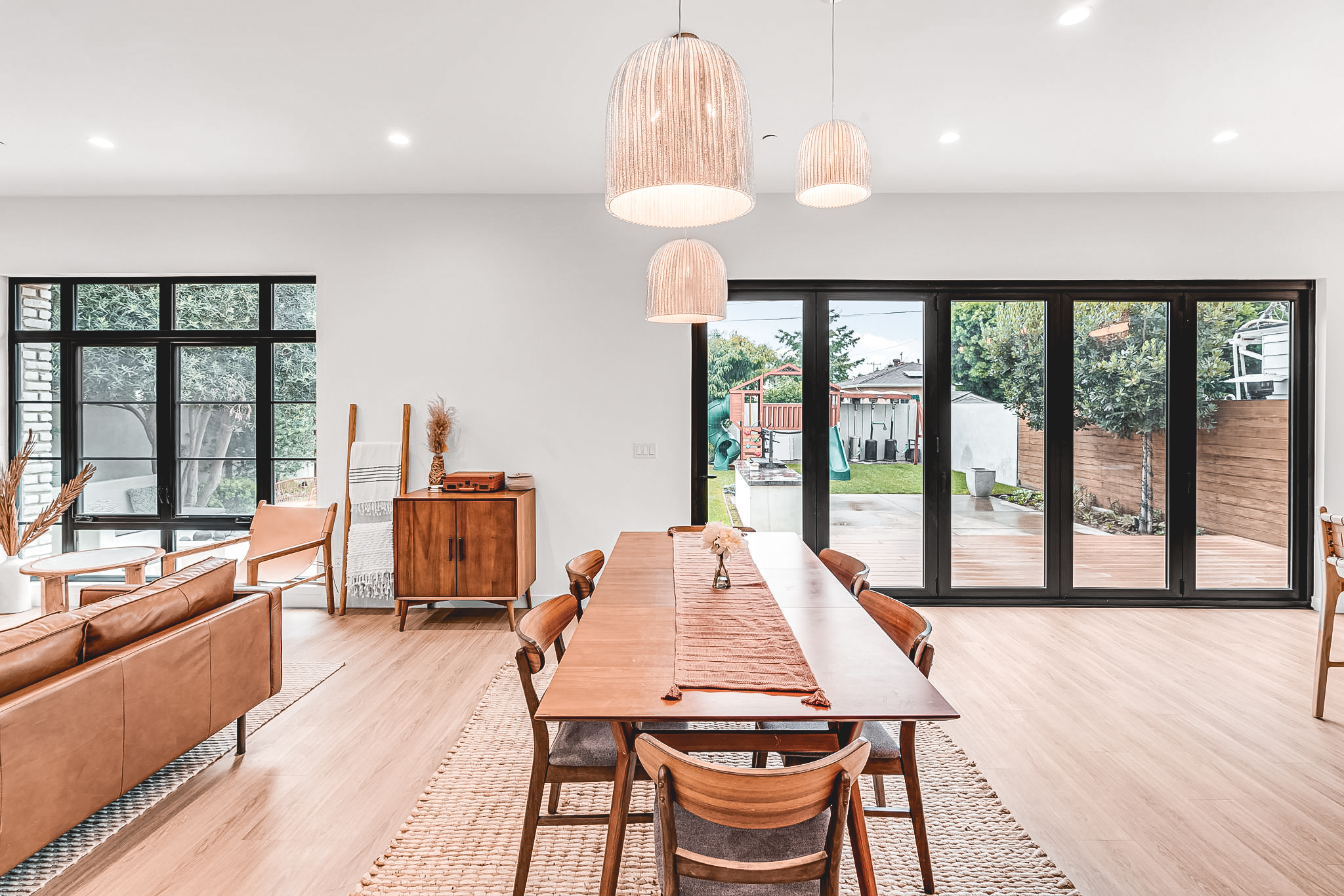Picture this: a beautifully designed open floor plan, where your kitchen seamlessly flows into your dining area and living room. While open floor plans offer numerous advantages, such as enhanced social interaction and a sense of spaciousness, choosing the right color scheme becomes crucial in ensuring that the various zones within your open space harmonize and feel cohesive. In this article, we’ll delve into the art of selecting color schemes for open floor plans, backed by design insights and intriguing statistics.
Understanding the Role of Color
Color is a powerful design element that can influence the mood, perception of space, and overall aesthetics of a room. When it comes to open floor plans, the right color choices can define different functional areas, create visual continuity, and make your home feel inviting.
1. Create a Unified Base Color
Start by selecting a neutral or light color as the base for your open floor plan. Shades like soft gray, warm beige, or pale cream work well. A unified base color provides a cohesive backdrop that ties the entire space together.
Statistics: According to a survey by the Pantone Color Institute, neutral colors are consistently popular, with over 38% of respondents preferring neutral tones for their homes.
2. Define Zones with Accent Colors
Once you have your base color, use accent colors to define specific zones within your open space. For example, you can introduce a bolder hue, such as a deep blue or rich green, in the dining area to create a sense of separation and identity.
3. Consider a Monochromatic Palette
Monochromatic color schemes involve using different shades and tones of a single color. This approach adds depth and complexity to your open space while maintaining a sense of unity. It’s an excellent choice for those who prefer a harmonious and calming atmosphere.
4. The Role of Color Psychology
Color psychology plays a crucial role in open floor plan design. For instance, warm colors like reds and oranges can create a cozy and inviting ambiance, perfect for living areas. In contrast, cooler colors like blues and greens can evoke a sense of tranquility and are well-suited for bedrooms or reading nooks.
Statistics: A study by Houzz found that 41% of homeowners use color to create a specific mood or atmosphere in their homes.
5. Incorporate Texture and Pattern
Don’t forget to incorporate texture and pattern into your color scheme. Textured materials like wood, stone, and fabric add depth and visual interest to your open space. Additionally, patterns, such as geometric shapes or floral motifs, can be used to create focal points and define different zones.
6. Test Paint Samples
Before committing to a color scheme, it’s essential to test paint samples in your actual space. Natural light, room size, and existing furnishings can all influence how colors appear. Testing samples allows you to see how the colors interact and make adjustments if needed.
Choosing the right color scheme for your open floor plan is a creative and exciting endeavor. By carefully considering the role of color psychology, experimenting with textures and patterns, and maintaining a cohesive base color, you can transform your spacious living area into a harmonious and inviting home.


