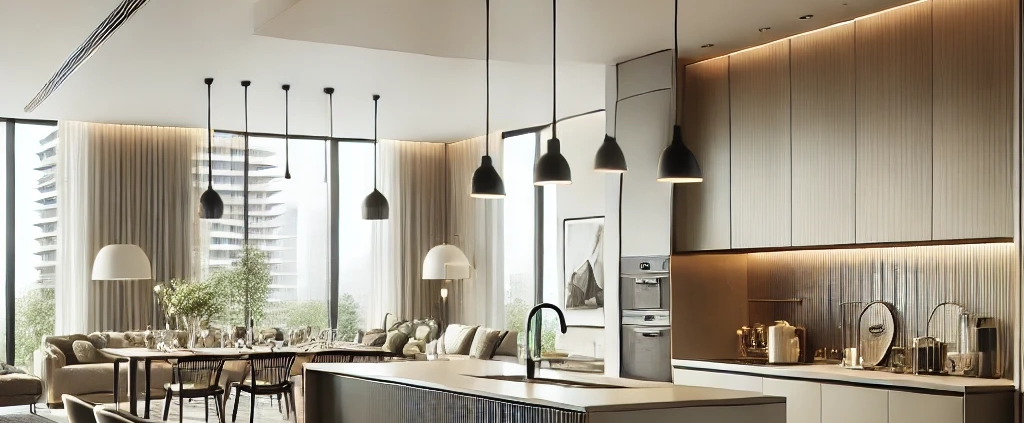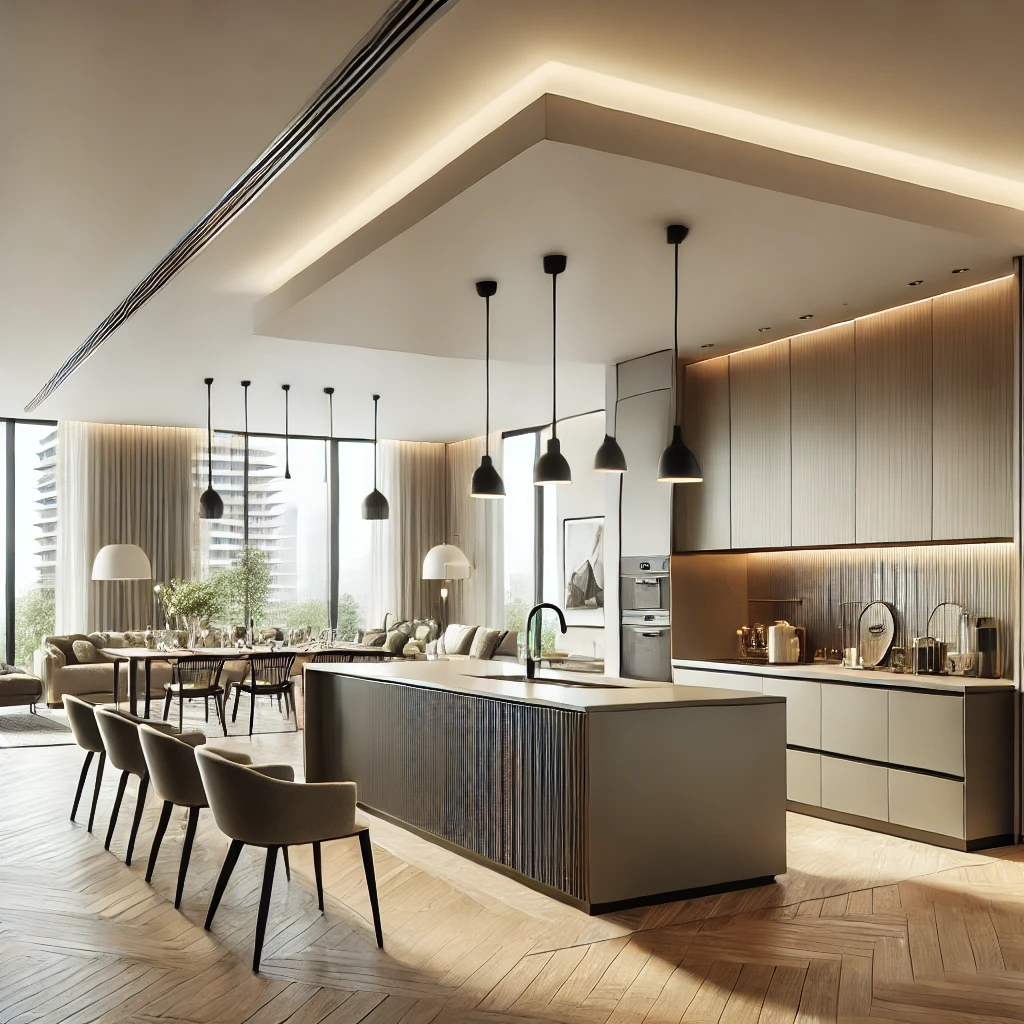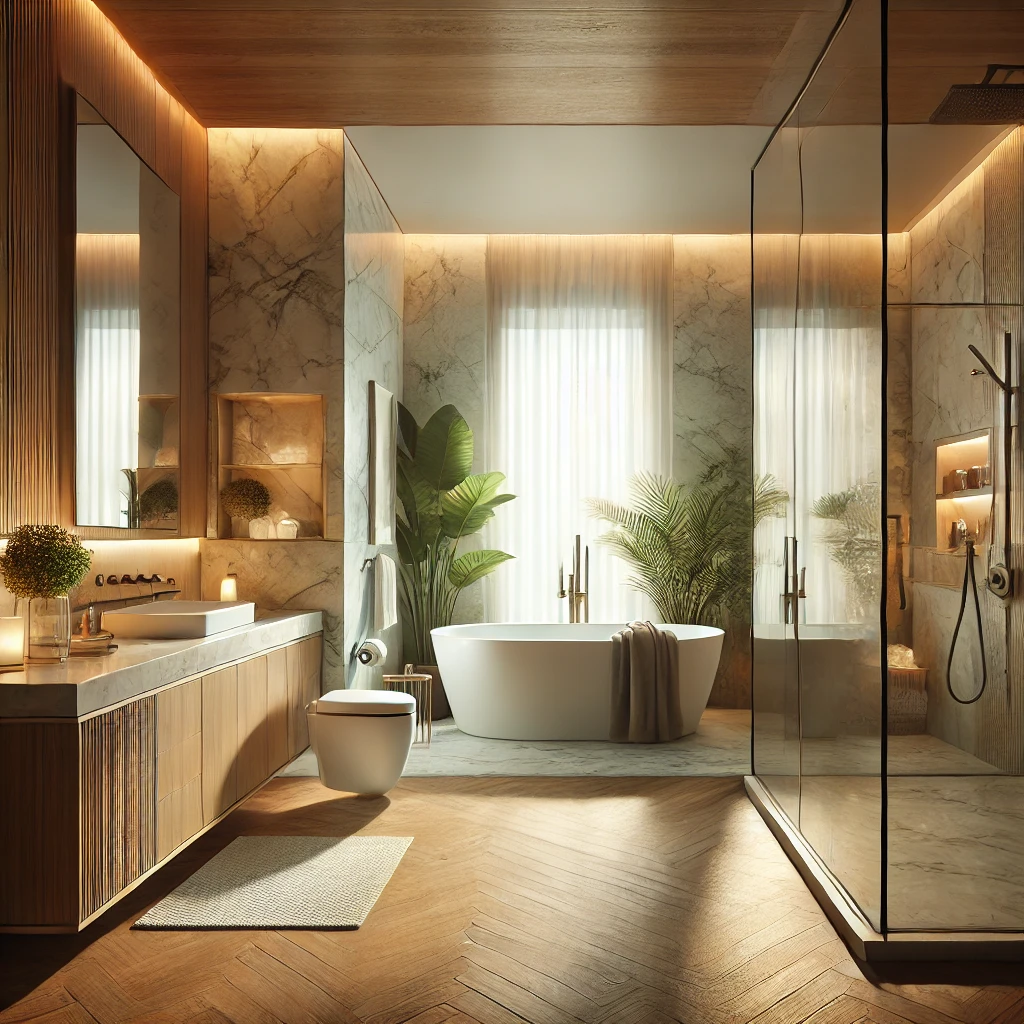Open-Concept Kitchen Design: A Seamless Flow for Modern Living
Open-Concept Kitchen Design: A Seamless Flow for Modern Living
Open-concept kitchen design has become increasingly popular in modern homes, offering a spacious, cohesive flow between the kitchen, dining, and living areas. An open kitchen design encourages social interaction, making it ideal for families, entertaining, and everyday life. In this layout, the kitchen island often serves as the heart of the space, providing a central hub for cooking, dining, and socializing. When designing an open-concept kitchen, it’s essential to create a cohesive style that flows seamlessly with adjoining rooms.
One of the key elements of open kitchen design is choosing cabinetry, colors, and materials that complement the overall style of the home. Sleek, minimalist cabinetry and neutral colors work well in open layouts, as they create a clean look that doesn’t overwhelm the space. Open shelving can also be an excellent addition, adding storage and allowing homeowners to display decorative items or dishware that ties in with the rest of the home’s decor.
The 10 Best Mid-Century Modern Exterior Paint Colors in Los Angeles
Lighting plays a crucial role in open-concept kitchen design. Pendant lights above the kitchen island help define the kitchen area, while recessed lighting can provide ambient light throughout the space. Task lighting under cabinets or over counters ensures that cooking areas are well-lit. By using different types of lighting, you can create distinct zones within the open layout, adding both functionality and visual interest.
With thoughtful design choices, an open kitchen can blend beauty and function, creating a seamless transition between living spaces. Open-concept kitchen design not only enhances the aesthetic appeal of a home but also supports the needs of modern families. By incorporating cohesive colors, versatile storage solutions, and carefully planned lighting, you can create a unified, welcoming space that’s perfect for modern living.



