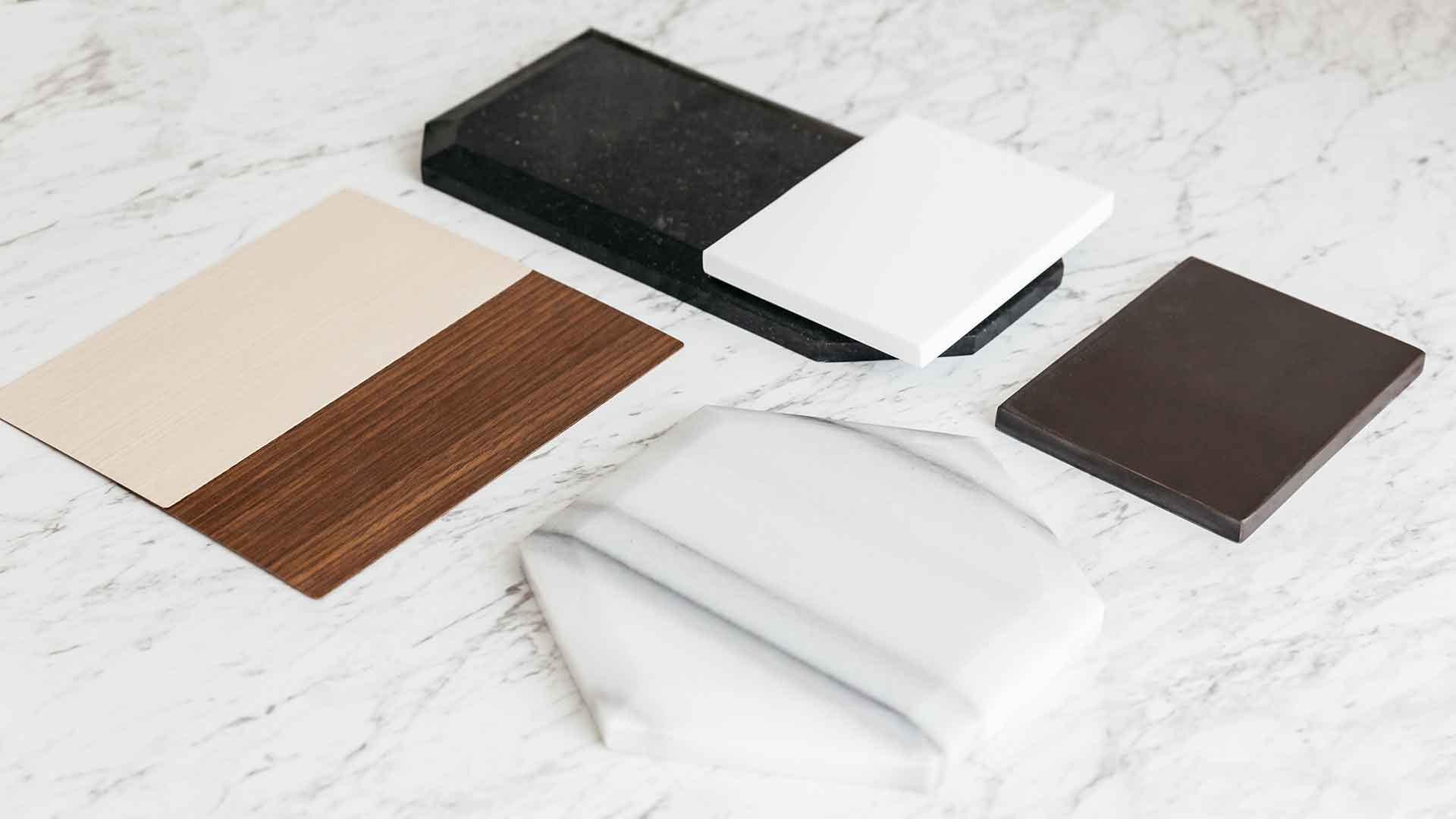7 Space Saving Ideas For Small Kitchen Remodels
Rooms that are “cozy”, a common word used in real estate to describe small spaces, can be charming and quaint. However, they can also be downright frustrating and claustrophobic when not designed correctly.
The kitchen is a critically essential component that sets the tone of a home. If you have a kitchen that is feeling a little too cozy due to lack of space, there are solutions so that you no longer have to live and cook in clutter. A creative design will save more space while also creating a more relaxed and welcoming environment.
At Builder Boy, we are a licensed general contractor and full-service home remodeling company. We design residential and commercial spaces of all sizes and often work with customers that are desiring more space and we create solutions that maximize the square footage of the project.
In this article, we discuss 7 space saving ideas you can use when remodeling a small kitchen.
How Do You Maximize The Space In A Small Kitchen?
- Add Storage To The Side Of The Fridge
- Install Floor To Ceiling Cabinets
- Install Shelves In Unused Areas
- Install A Pot Rack
- Attach A Fold Down Table
- Use A Portable Island
- Brighten Up Your Kitchen With Lighting Fixtures
- Add Storage To The Side Of The Fridge – The side of a refrigerator usually ends up being dead space in a kitchen. Make it efficient by adding cabinets on the side of a fridge. Even a narrow cabinet can be used to hold spices or canned goods.
- Install Floor To Ceiling Cabinets – Think of skyscrapers in a crowded city. Where there isn’t room to build out, space is made by building up. The same is true in your kitchen. Having floor to ceiling cabinets in a small kitchen utilizes the entire wall to add storage and utilize wasted space.
- Install Shelves In Unused Areas – Added shelving in areas of the kitchen that would otherwise go unused, such as above the sink, can nearly double the amount of storage in your kitchen.
- Install A Pot Rack – If there isn’t ample cabinet space in your kitchen, a different storage solution is to install a pot rack. Your pots will be on full display hanging from either the wall or ceiling. Besides reducing clutter on counters and in cabinets, there are different types of racks that will match any type of design style so your cooking appliances can enhance the aesthetic of your kitchen.
- Attach A Fold Down Table – When your kitchen is too small for a kitchen table, a fold down table is a great way to create an eating area when you need it that can be easily put away.
- Use A Portable Island – Small kitchens generally do not have the space for a kitchen island. However, there are portable kitchen islands on wheels that can be moved around and used as needed. These islands also have storage within them so there are extra drawers to store your items in. You can create built in space for the island under cabinets that it can be rolled into when not in use.
- Brighten Up Your Kitchen With Lighting Fixtures – This last idea is not so much for space saving, but certainly will make your kitchen look bigger. Natural light is an excellent feature with many benefits including making any space feel bigger. However, in areas where adding a window or skylight is not possible, adding lighting fixtures will brighten up a space and make it feel bigger. Choosing a lighting fixture that is too large will overpower a small kitchen. Recessed lighting is a great choice as it’s flush with the ceiling. When choosing to use lighting fixtures, make sure they are sized appropriately for the space they are being installed in. This way, they complement the room instead of dominating it.
Making The Most Out Of Small Kitchen Space
When you need a larger kitchen and adding square footage is not an option, the design strategies we discussed in this article will help increase the efficiency and flow of your kitchen area.
When looking to work with a general contractor to enhance your kitchen, Builder Boy goes above and beyond to make your design visions come to life. Take the first step to starting your project by requesting a free estimate today.
Contact Us
Ready to schedule a free estimate?
At Builder Boy, we are committed to offering viable building and remodeling solutions to homeowners and business owners alike. We are bringing beauty, form, and function back into every home, office, and building we rebuild, retouch, and restore. Our team of experts are dedicated to their craft and will work relentlessly to turn your dream into a reality. Diligent planning, expert opinions, clear-cut organization, honest communication, quality materials and quality craftsmanship are keys to our business success. We assure the swift and solid construction of any project. With every improvement project we accept, we aim to work with our clients to build a better home or business that will not only add beauty to the community but will boost the value of the property and quality of life.

 Builder Boy, LLC
Builder Boy, LLC