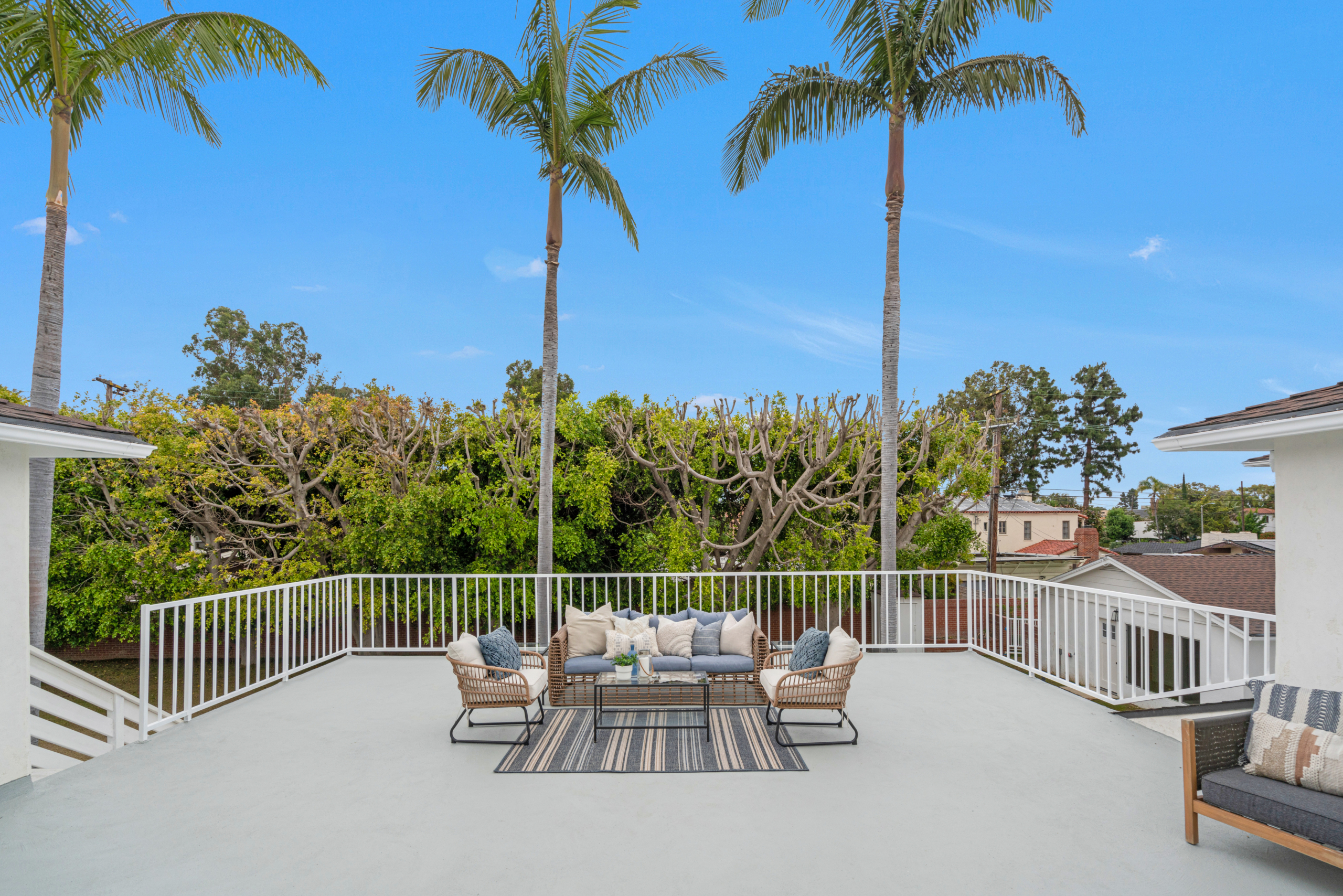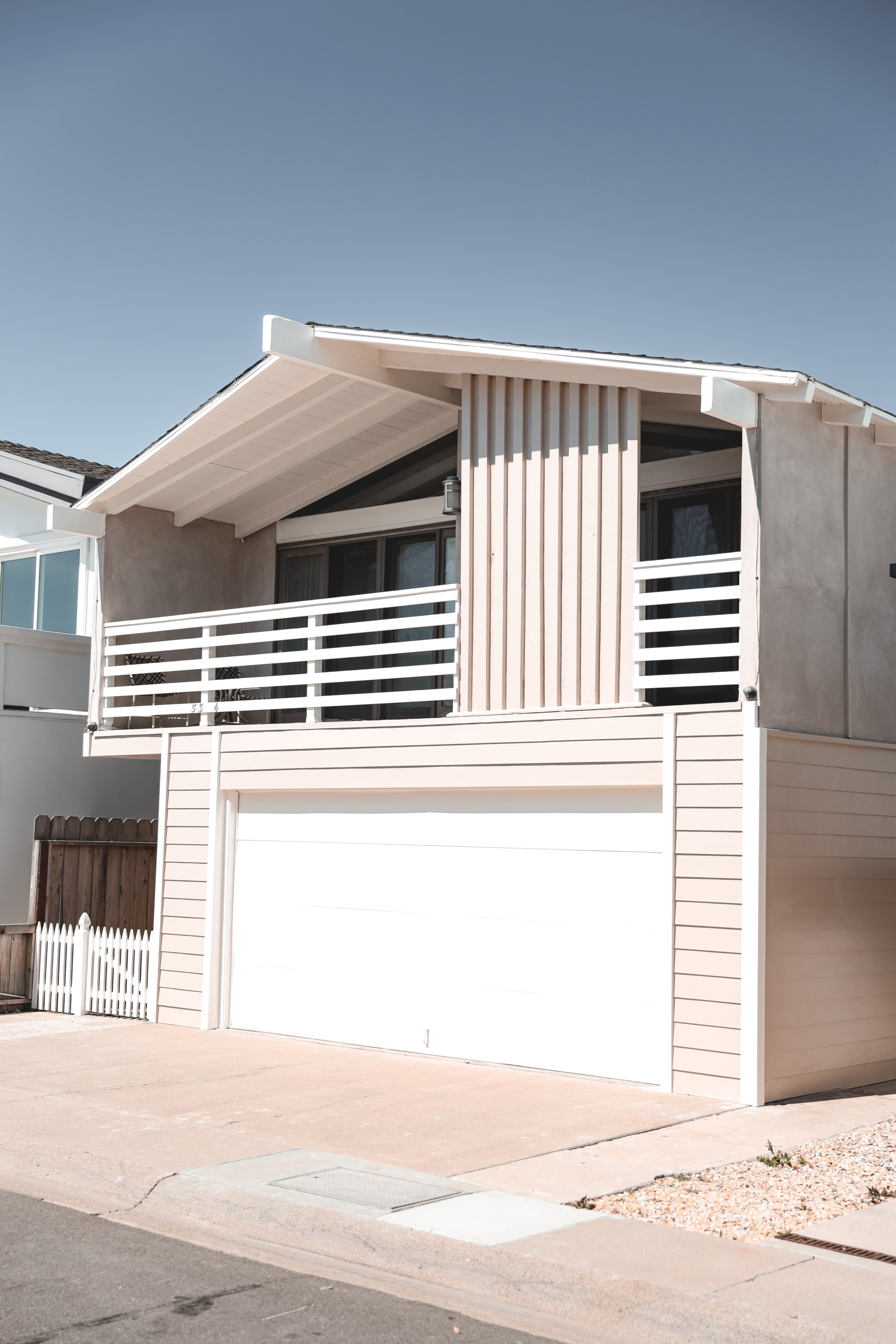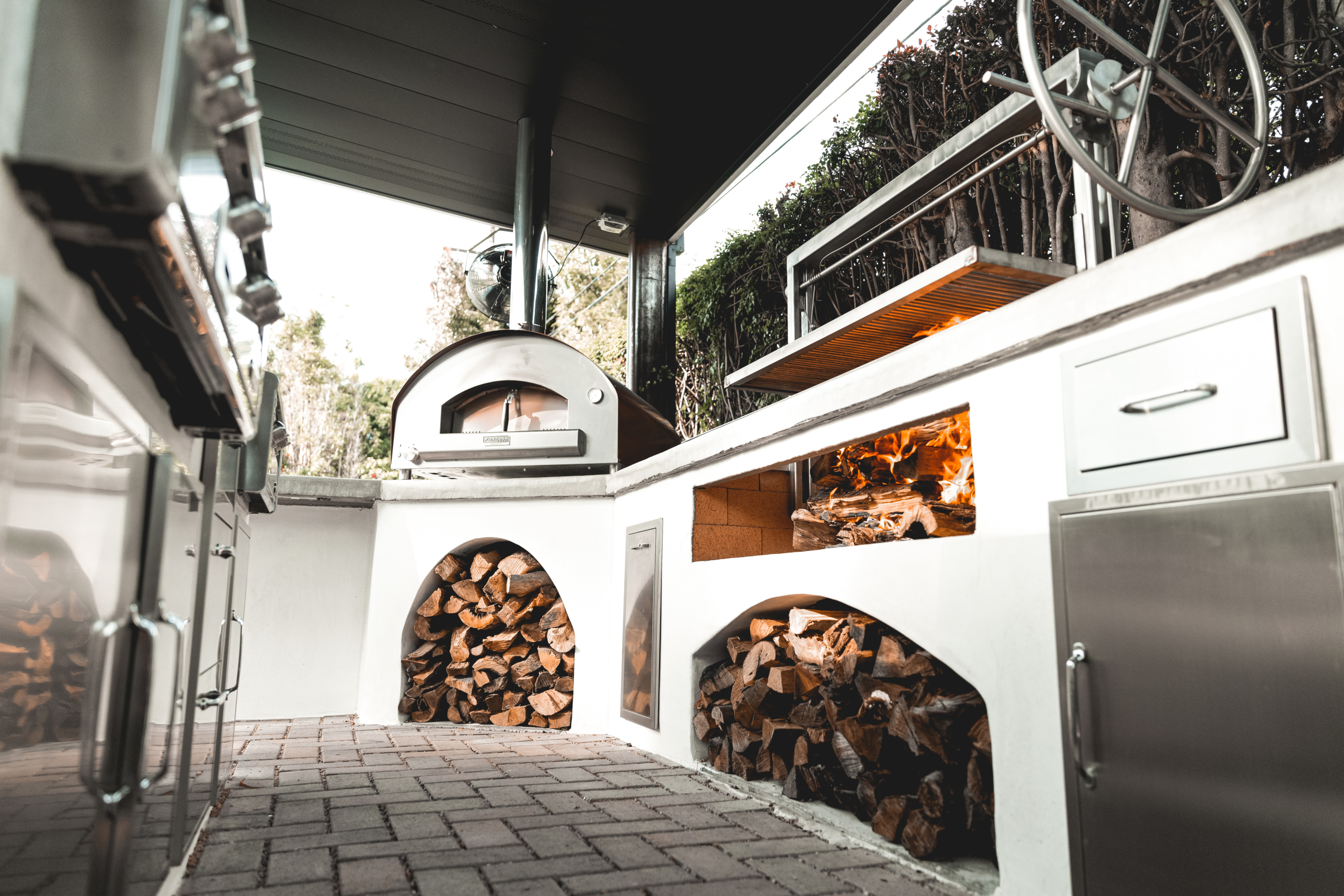Locust Avenue Home Remodel
Choosing Builderboy: Have you ever stumbled upon the perfect property, only to find that the style of the home doesn’t quite align with your family’s needs or preferences? The thought of changing the layout and architectural style of a home may seem daunting, but with a BuilderBoy remodel, the impossible becomes attainable. Let’s take a closer look at how we achieved a remarkable transformation with this Orange County Coastal Home Remodel and explore why you might want to consider a BuilderBoy remodel for your own property.
In today’s world, where many of us have been working from home for nearly a year, you might be scrutinizing your living space more closely than ever. Your walls may be begging for a fresh coat of paint, your refrigerator could be crying out for replacement, and your bathroom might be in dire need of an update. Your home is not just a place to live; it’s an investment in your future, and a well-executed remodel can significantly boost your property’s value when the time comes to sell.
At Builderboy we understand the nature of all of these projects, and employ a competent, eager staff that seeks to produce a seamless project experience.
Before
The Background:
Weather you’re looking to remodel a family heirloom, or flip a real estate deal, Builderboy’s team of experienced Contractors, Builders, Engineers, and Designers, are at your disposal during the tenure of your project. This project underwent a massive renovation, and was a project that benefitted from diligent oversight over the course of 8+ Months.
The Process
Property History & Overview Incorporating the ADUs, the former Campbell residence offers a total of 6,457 square feet, housing a sum of eight bedrooms and seven and a half baths. The property’s listing price of $3.795 million, shows that we have experience executing on large scale projects, where the margin of error is slim, and can really become costly if mismanaged.
Our expertise in working with these larger projects, and demonstrating not only an ability to maintain a timely schedule, but also ensure quality is maintained throughout is next to none.
Project Management:
Undertaking the transformation of this massive property, which includes constructing a two-story ADU, a five-bedroom house, and another single-story ADU while preserving the historical essence of the original home, is an endeavor that demands an exceptional level of skill and expertise. At BuilderBoy, we recognize that such a project isn’t just about bricks and mortar; it’s about preserving the soul of a bygone era while ushering it into a modern future. This is where our seasoned project manager, Beril Ural, truly shines. Managing a project of this magnitude requires more than just technical know-how; it demands a deep understanding of the property’s historical significance, an ability to navigate intricate zoning regulations, and the finesse to blend contemporary design seamlessly with the existing architecture.
We take pride in our ability to bring together a team of craftsmen and construction professionals who share our passion for preserving history while creating innovative, functional spaces. Beril Ural’s wealth of experience ensures that every detail, from the structural integrity to the historical preservation, is meticulously overseen. It’s more than just construction; it’s an art form that requires a delicate balance between honoring the past and embracing the future.
Working on this extraordinary property is a testament to BuilderBoy’s commitment to excellence and our dedication to transforming visions into reality. We understand that projects like these are not just buildings; they’re legacies. So, if you’re seeking a team that can turn your dreams into architectural masterpieces, look no further. Join us at BuilderBoy and become a part of a legacy that’s built on skill, expertise, and a deep appreciation for history. Together, we’ll bring this remarkable property to life.
The Scope:
The house, alongside its accompanying pool, spa, and patio, rests at the heart of the sprawling half-acre expanse, leaving ample space for leisure activities and pets.
Generously proportioned bedrooms take center stage, with three capable of serving as primary suites. Two of these are located on the ground floor, while the third graces the upper level. Each primary suite boasts its own complete bathroom, offering a touch of luxury and privacy.
Design Integrity
The belle of the ball is the Living Room, featuring a blend of Minimalist & Mid Century design notes, premium appliance selection, and an unprecedented access to natural light, the living area serves as a place of peace, luxury, and bliss. The open ended design allows for it’s next inhabitants to have a ton of room to apply their creative interests to the home in a way that is complimentary to any style.
Within our transformative project, the true gem is the Living Room. A harmonious fusion of Minimalist and Mid Century design elements, thoughtfully selected premium appliances, and an unparalleled infusion of natural light converge to create a living space that exudes tranquility, opulence, and serenity. This living area, within the historic backdrop, stands as a testament to our commitment to craftsmanship and innovation.
The open-ended design of this living space not only respects the property’s rich history but also offers a canvas for future inhabitants to infuse their creative aspirations seamlessly into the home. It’s a canvas that welcomes and complements any style, inviting individuals to leave their own indelible mark on this architectural masterpiece. As we restore the past and create the future, this living room embodies the essence of our project—a timeless blend of heritage and contemporary elegance that invites new stories to be written within its walls.
Projects that require this level of project management and scope of development and responsibility are a testament to why you need to work with builderboy for your next project.






