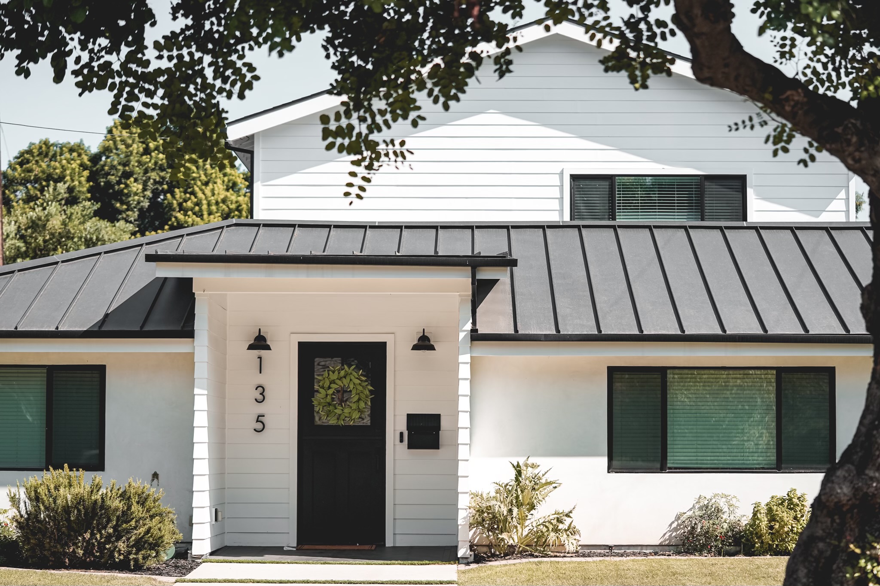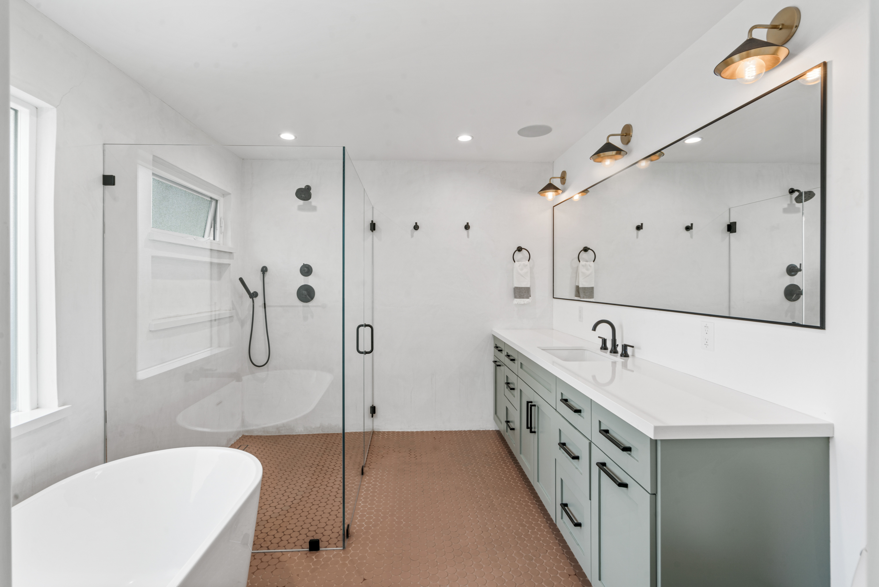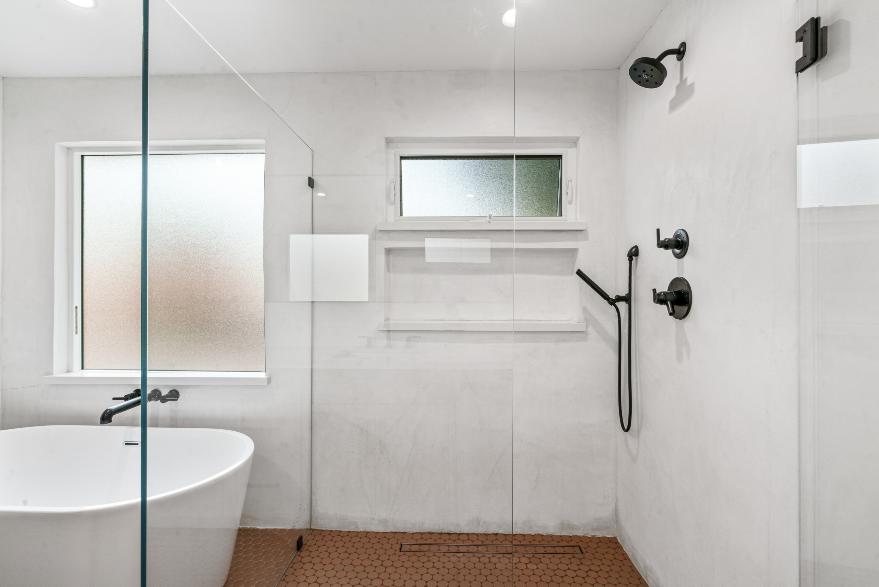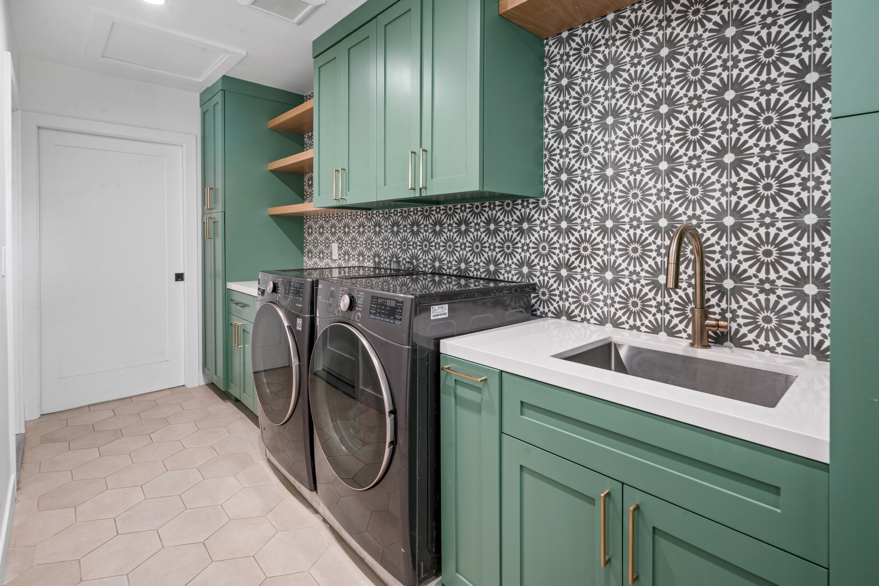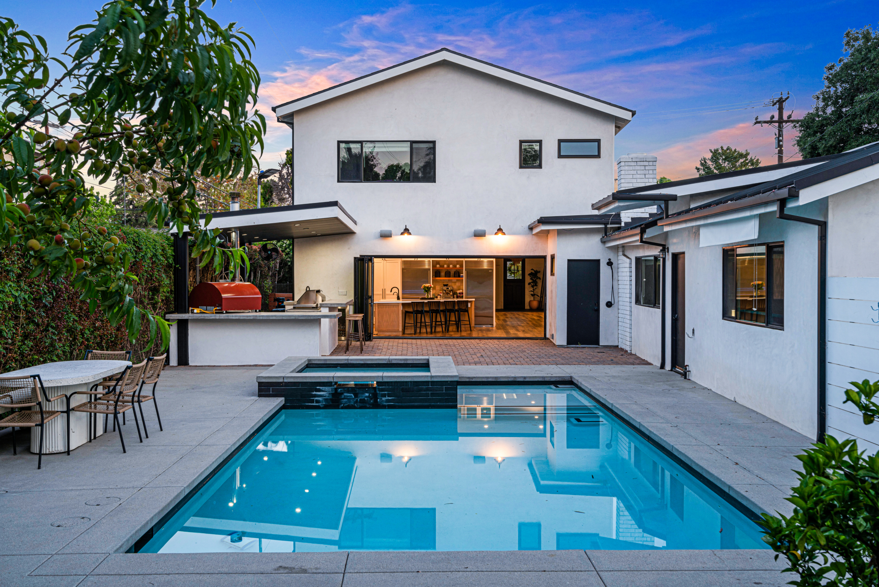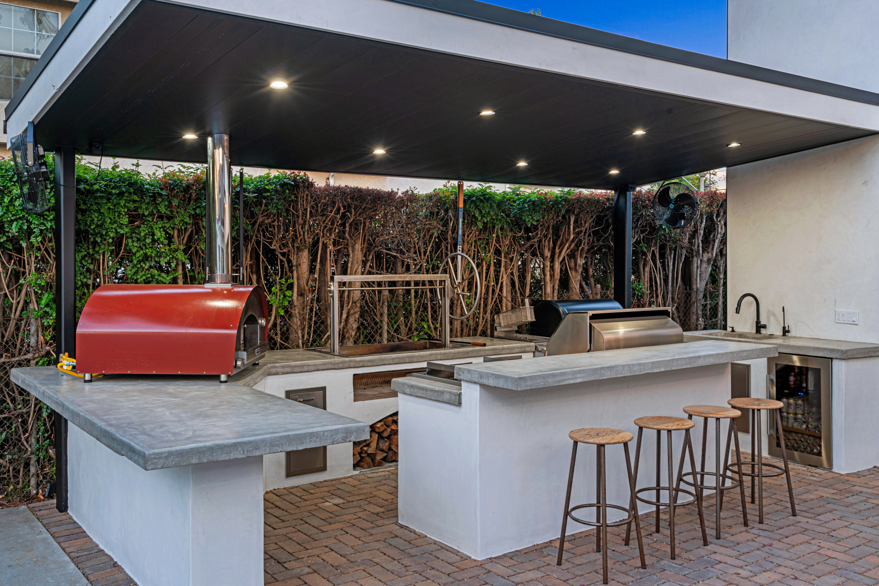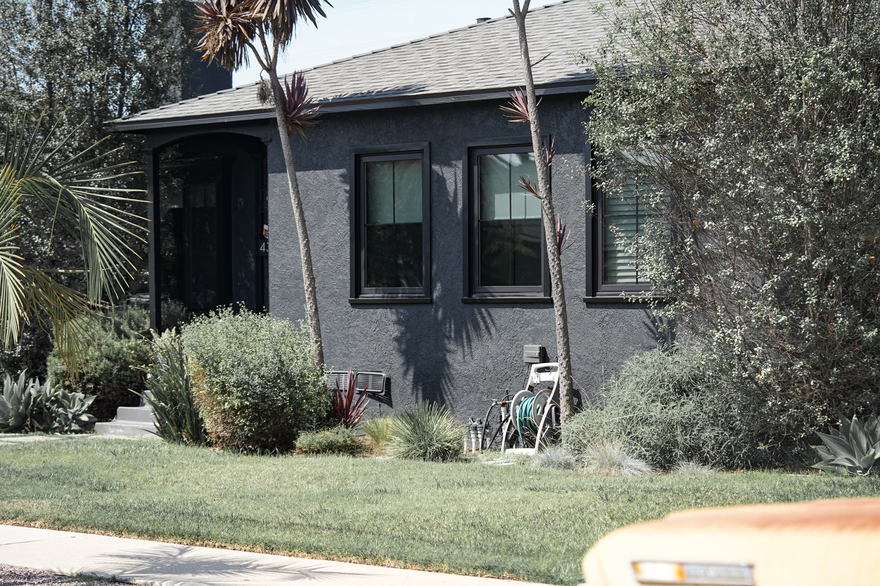Roosevelt Home Remodel
Sometimes you find the right property, but the style of the home just does not fit you or your family. Changing the layout and architecture style of your home may seem impossible; however, it’s obtainable if you’re planning a complete remodel.
Recently, Builder Boy turned a ranch style home into a modern farmhouse, from redesigning the interior to exterior of the house with a full bathroom remodel and adding a second story.
Here’s the process on how we turned a house from ranch style to modern farmhouse, the Roosevelt Home.
Before Renovation
The original house was built back in 1952 with a classic Ranch style with 1,400 sqft and included a standard size living room, kitchen, three bedrooms, and two baths. The house had outdated kitchen cabinets, carpet, and a usable fireplace.
Years later a 700 sqft rumpus room was added to the property that featured a living room, a bathroom and two bedrooms. This unit was not as outdated as the main house, but the flooring was worn out, the bathroom needed a refresh, and they were using a makeshift kitchen.
During Renovation
When planning the new layout of the main house, Beril, Satin & Slate, and owners took into consideration what style was similar to ranch and modern farmhouse was their choice. The plans for the main house included adding a second story, playroom, laundry room, two bedrooms, two bathrooms, pool and a pool bathroom. The plans also included enlarging the kitchen and living room.
The owners also wanted to make the ADU fully functional which included adding a kitchen and extending the unit almost 6 feet. The homeowners loved the existing vaulted ceilings and brick fireplace, but wanted to add some modern elements.
After Renovation- The Finish Roosevelt Home
After 6 months of planning and 4 months of construction, this transformation is already done and looks great! The main house now has 5 bedrooms, 5 full baths, 1 half bath and nearly 4,000 sqft of living space.
The interior of the main house includes high ceilings, vinyl flooring, LED lighting throughout the entire house, a large living room area to entertain, and a spacious kitchen that features an oversized white oak triangular island and shaker cabinets. Also, with an added second story.
The exterior of the main house includes white smooth stucco, black metal roof, and a large Dutch door at the main entrance.
To warm-up the black and white exterior, the homeowners opted for a brick-like paver system. The backyard also features a grass area and an in-ground pool with jacuzzi closer to the house.
The exterior of the ADU was updated to match the main house. The ADU now includes nearly 1000 sqft of living space, a laundry area, 2 bedrooms, 1 bathroom, living room, and kitchen.
The bathroom received a full remodel, including plaster walls with Merlex Super Shower Finish. The remainder of the unit received new vinyl flooring and a fresh paint coat. The kitchen cabinets were painted sage green and matte black hardware and fixtures were installed throughout the unit.
